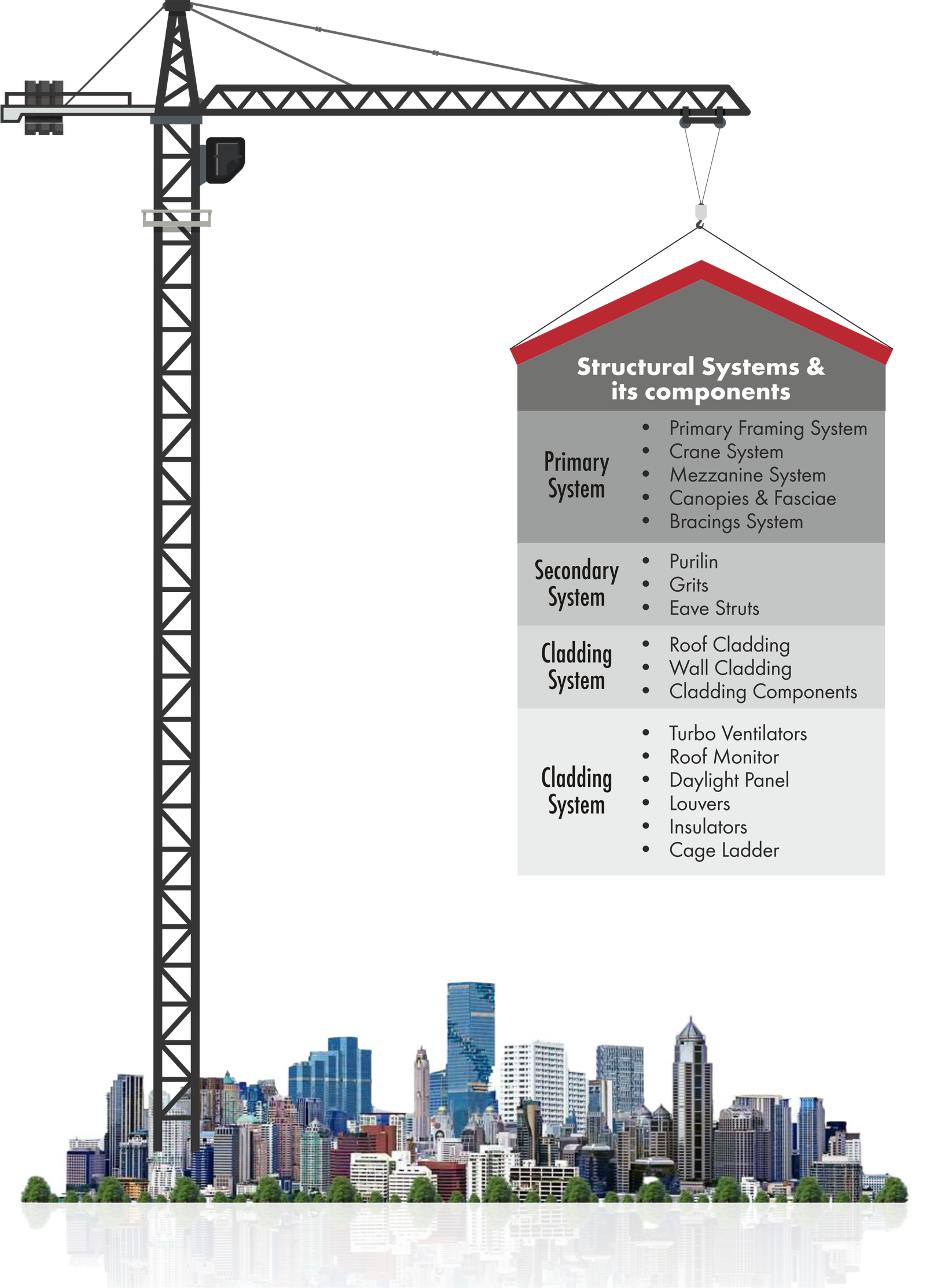Pre-engineered building is built over three members Primary members (columns,rafters, bracing, Canopies), Secondary members (Z or C purlins, girts, eave structs, Cladding Systems (Roof and wall sheeting) connected to each others.)
The entire primary members and secondary members are designed and fully fabricated including cut-to-length, punching, drilling, welding and prefabricated in the factory before shipping to the site for erection.
At the site, all components are assembled and joined via nut & bolt connections; thereby reducing the costs and assembly times.
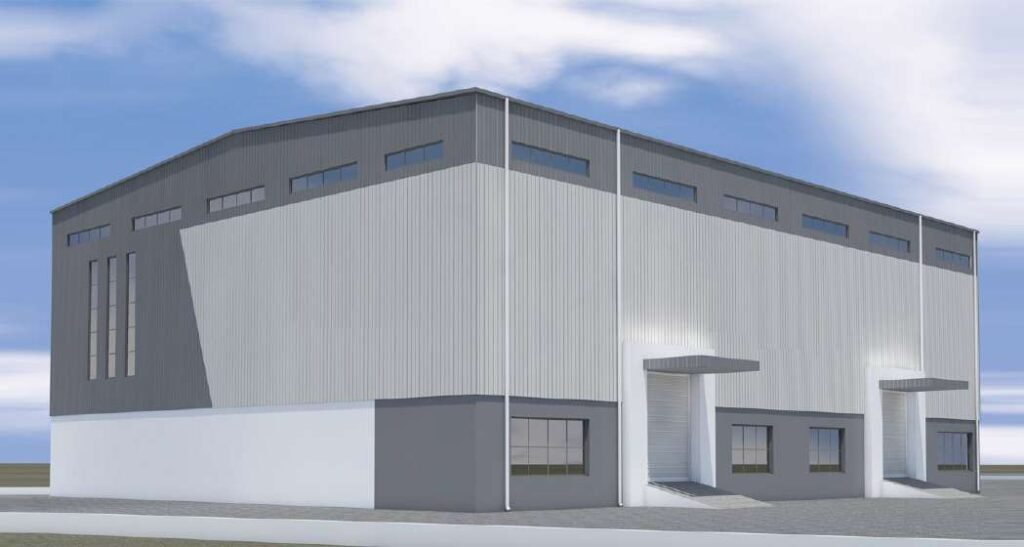
Application of PEB
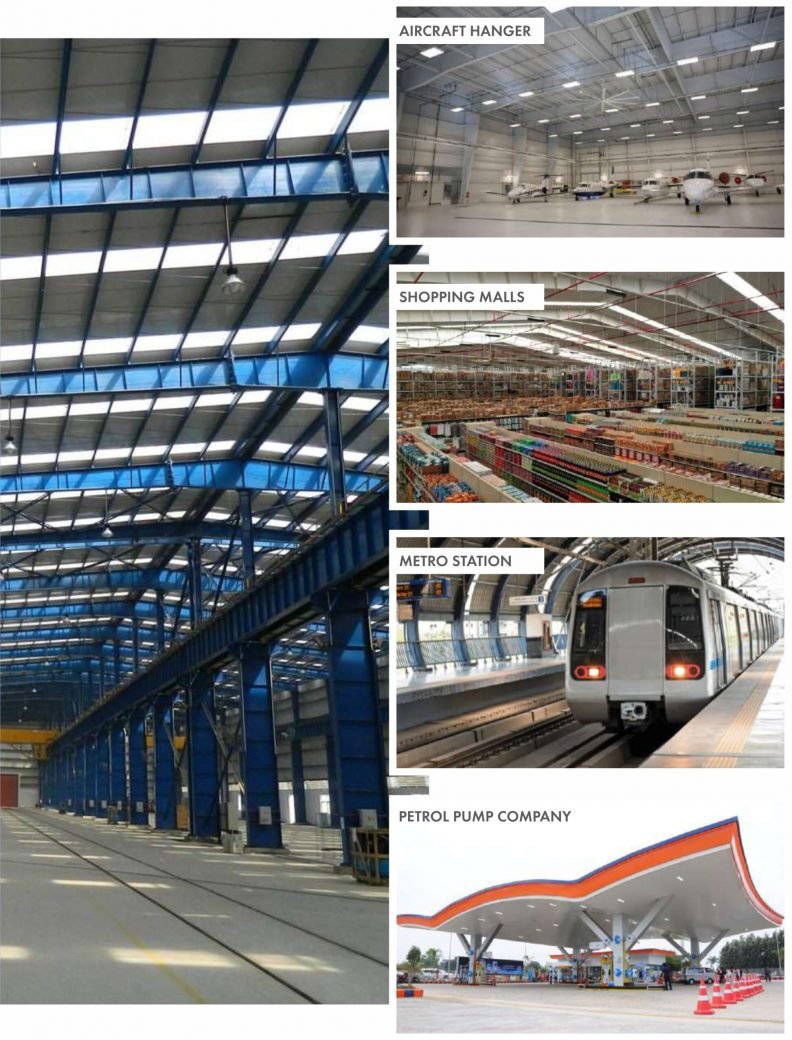
PRE-ENGINEERED BUILDINGS (PEB)
Single Source Responsibility
Lower Cost
Architectural Versatility
Optimal & Aesthetic Designs
Optimal & Aesthetic Designs
Functional Versatility
Enhanced Speed of Construction
Quality Control
Early Occupancy
Foundation
Low Maintenance
Erection
Durability
Energy Efficient Roff & Wall Systems
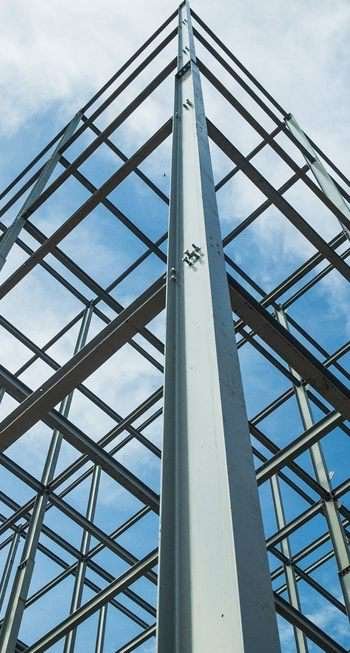
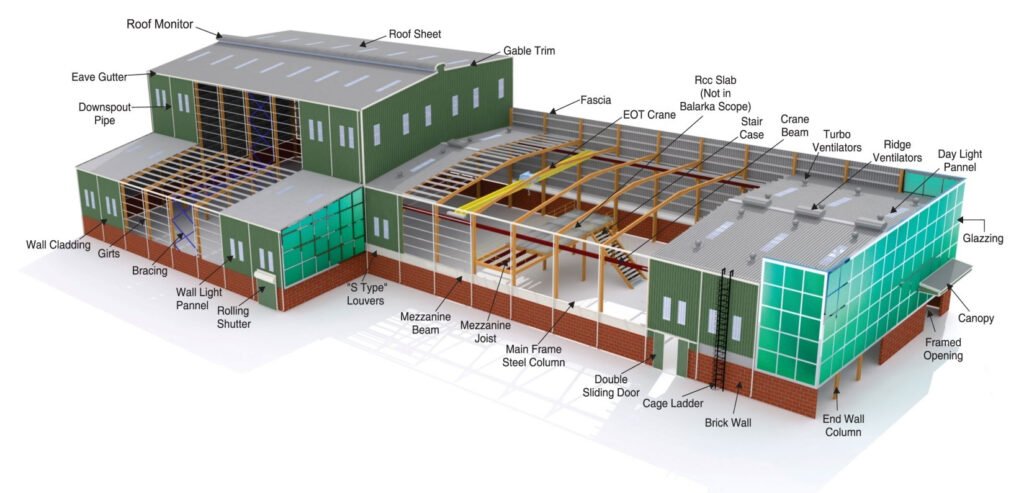
A SCI BUILDING INCLUDES….
- All Primary & Secondary Framing
- All connecting parts
- Choice of different roof and wall systems
- All fixings
- Flashing
- Thermal and/or acoustic insulation
- All Sealants for weather proofing
- Liner panels
- Crane beams and rail
- Mezzanine floors
- Integrated accessories
PEB STRUCTURAL SYSTEMS
